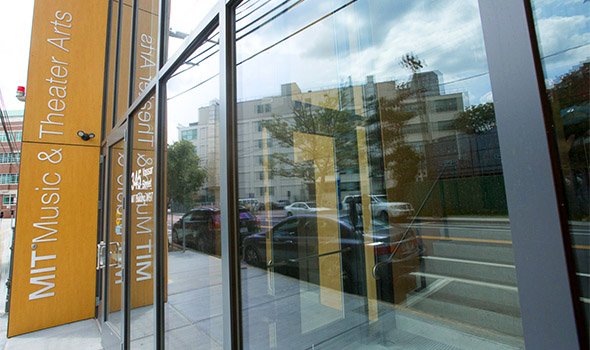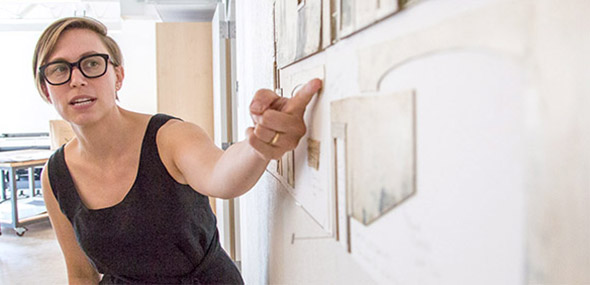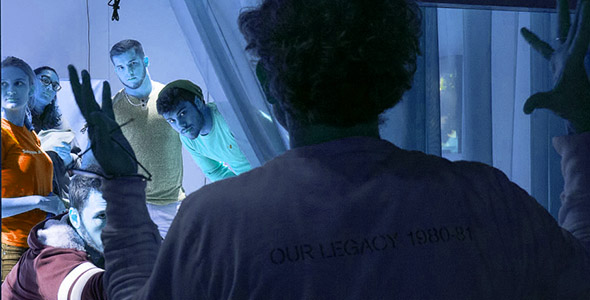The Next Act for MIT Theater Arts
Opening of a performing arts building (W97) ushers in a new era of theater at the Institute

"Like the main group buildings at the heart of campus, W97 embodies and encourages MIT’s signature openness, flexibility, and boldness."
— MIT President L. Rafael Reif
In 1597, when the Lord Chamberlain’s Men’s lease expired on their theater building in Shoreditch, a suburb then outside the City of London, the company dismantled the structure, timber by timber, and moved it across the Thames to Bankside — where they rebuilt it into London’s renowned Globe Theatre.
While theater practitioners rarely have to take building construction into their own hands literally, there are advantages to having an active role in creating their performance spaces. The recently completed MIT theater and performing arts building (W97), which enters into full operation this fall, benefited greatly from a close creative relationship between the architects (designLAB), the MIT Facilities team, and the MIT Theater Arts faculty, notably Norton Award-winning director of design Sara Brown, and Obie-winning director Jay Scheib, a professor of theater known for his genre-defying productions.

Architectural rendering of W97 renovation, designLAB Architects
The building arrives at a time when the MIT Theater Arts program is experiencing exponential growth in stature, scope, and student engagement. Student enrollment has doubled since 2012, with more than 800 undergrads now taking theater classes each academic year.
A vast, free, and variable space
Of transforming an aging warehouse at 345 Vassar Street into an ingenious 25,000-square-foot performing arts building, Brown says, “We were inspired by spaces that prioritize and expose the activities of making theater over spaces that camouflage, decorate, or hide those works.”
Scheib adds, “The form of our new building has entirely followed its function.” For example, the team designed the main theater as an unadorned, tech-friendly blackbox that can accommodate diverse productions and styles of stagecraft, an approach that recalls architect and theatre designer Adolphe Appia’s vision for “a free, vast, and variable space.”
Commenting on the building, MIT President L. Rafael Reif said, "Like the main group buildings at the heart of campus, W97 embodies and encourages MIT’s signature openness, flexibility, and boldness. With a focus on making and creating, on fearless exploration and hands-on problem solving, the students and faculty of MIT's Theater Arts community pursue their aspirations with mind, hand, heart, body, and soul. I am delighted that at last they have a space that lives up to the quality of their creativity."

Alexa Mae Garcia ’17, in "Einstein's Dream," by Alan Lightman, directed by Neerja Aggarwal ’17
"MIT students value theater for many reasons, not least for its incomparable lens on the human world, and for theater’s time-honored ability to help students discover their own voices and views, and how to express them."
Exponential growth
The urgent need for a new, purpose-built theater space became clear when MIT Theater’s home in the 19th century Rinaldi tile factory had to be demolished as the Kendall Square redevelopment began in 2016. “Rinaldi had become a space that we could use to prototype new works and push forward the development of MIT’s theater program,” says Scheib. Other functions of the theater program were scattered around campus — in Kresge Auditorium, the Walker Memorial, and Buildings 4 and 10.
W97 both replaces the Rinaldi facilities and consolidates all the other theater activities under one roof. Like earlier arts buildings on campus, including the Wiesner Building, Kresge, and the Media Lab, W97 signifies the Institute’s strong commitment to the arts as an integral mode of exploration and discovery.
The building also arrives at a time when MIT Theater Arts is experiencing exponential growth in stature, scope, and student engagement. Student enrollment has doubled since 2012, with more than 800 undergrads now taking theater classes each academic year. An S.B. in Theater was added in 2015 to give the most engaged students a broad foundation in theoretical and practical studies as well as intensive practice in performance and design. “The program has grown into a magnet for talent and innovation whose reputation extends far beyond the campus,” says Scheib.

Sara Brown, Director of Design, MIT Theater Arts
“We were inspired by spaces that prioritize and expose the activities of making theater over spaces that camouflage, decorate, or hide those works."
— Sara Brown, Director of Design, MIT Theater Arts
MIT students value theater for many reasons, not least for its incomparable lens on the human world, and for theater’s time-honored ability to help students discover their own voices and views, and how to express them well. MIT Theater is also renowned for experiences that develop skills in creative collaboration and risk-taking that are valuable in any field.
This current flourishing rests on a solid legacy that began with student-driven performances in the early days of the Institute and continued to expand throughout the 20th century. By the 1990s, word of MIT’s enterprising theatrical work had made its way to the Royal Shakespeare Company, whose leadership saw MIT Theater as a lab for formulating plays dealing with science and cultural transformation.
Similarly, MIT’s theater faculty — all practicing artists in demand around the globe — engage their students in the process of developing of new works to be performed on the world’s leading stages. Of the program’s burgeoning range and popularity, senior lecturer Anna Kohler says: “It’s very exciting — and it’s a huge responsibility. We really needed this building to lift MIT Theater into the 21st century.”
A building for makers
The new building contains a 180-seat, two-story blackbox performance space, rehearsal spaces, costume and scene design shops, dressing rooms, and spaces for study, offices, and exhibitions. Studios are fitted with lighting grids and ample power for technical classes and to enable experiments with theater technologies. “The new facility gives students access to more industry-standard situations,” says Scheib. “Now when they take our design classes and our tech classes, it will be hands-on and at scale.”
Brown adds, “Many theaters are built from the audience perspective, but this building is also built from the maker perspective. For example, the scene shop has natural light, the costume shop has natural light — even the green room has natural light. The act of making is considered and highlighted throughout the building.”
MIT’s maker culture is also reflected in the building’s sturdy, serviceable materials, which convey a nothing-is-precious character that is conducive to experimenting. Sacrificial floors and layers of plywood on the walls can be peeled away with wear and tear.

Jay Scheib, professor of theater arts, directing a rehearsal of Arturo Ui by Bertolt Brecht
MIT’s theater faculty — all practicing artists in demand around the globe — engage their students in the process of developing of new works to be performed on the world’s leading stages.
Form follows philosophy
The space also speaks to the Theater Arts faculty’s priorities and vision for the program. “There’s a distinct performance philosophy behind this building’s flexibility,” says Scheib, who is known for integrating design and performance. “I tend to believe that all the elements in a performance need to operate as equals; choreography, spoken text, music, scenery — each thing on stage needs to be as important as the performer in order to create a complete image or experience.”
For instance, rather than an enclosed technical booth, there is a gallery above the stage, which puts the crew in the same space with the main action. Brown observes, “That reflects our approach to theater. We don’t want the technicians tucked away; to adequately run sound, you have to hear it live.”
Anna Kohler, who will direct the inaugural production in W97 — a performance of Branden Jacobs-Jenkins’s “Everybody,” based on the medieval morality play “Everyman” — says the new building’s flexible space is essential, given the theater faculty’s adventurous and diverse approaches to performance. “The space is multipurpose because we encompass many kinds of theater ideas.”
The continuous studio
While affording students greater access to space and equipment, W97 will also enable more collaborations and professional engagements. With a generous endowment from alumna Nancy Lukitsh that supports visiting theater artists and productions, MIT can now invite leading theater figures to campus to share their works and teach master classes.
MIT’s own theater faculty will also be able to develop more of their works on campus, involving MIT students in the process. The flexible facility allows for more theater research focused on experimental work, as well as providing the campus with new space for debates, exhibitions, conferences, and installations.
Beyond even these many new capacities, W97 is something more. The building is a manifestation of the MIT theater community’s belief in a large and animating idea that they call the continuous studio — a studio that supports the full spectrum of theater experience including theory, experimentation, innovation, and a sustained, creative practice. As Kohler puts it, “Beyond being a space where we can teach, experiment, and produce, this new building has given us a home for an idea — an idea of what theater can be.”
Suggested links
MIT Music and Theater Arts
Meet the MIT Theater Arts Faculty
Video: Bringing “Einstein’s Dreams” to life
Story: The world as we think the world should be: Meet Charlotte Brathwaite
Story: From screen to stage
MIT’s Jay Scheib and Keeril Makan turn the famous film “Persona” into a new opera.
Story: Behind the Scenes
MIT Theater and the Royal Shakespeare Company
Story in Spectrum: Weaving through the action
Performance and design, under one roof at last
Project team and building specs
Address: 345 Vassar Street, Cambridge, MA,
Size: 25,080 gsf
Sustainability: LEED Gold certification
Architect: designLAB Architects, Boston, Massachusetts
Engineering: Vanderweil Engineers, Boston, Massachusetts
Construction manager: Shawmut Design and Construction, Boston, Massachusetts
Sustainability consultant: New Ecology, Boston, Massachusetts; Andelman & Lelek Engineering, Norwood, Massachusetts
Acoustic consultant: Jaffe Holden, Norwalk, CT
Theater consultant: Fisher Dachs, New York, NY
MIT Team: Siobhan Carr, Thayer Donham, Monier Ouabira, Rich Quade, Sonia Richards, Mark Winter, Sarah Yazici
Story prepared by MIT SHASS Communications
Editorial Team: Sharon Lacey and Emily Hiestand
All Photographs: Jon Sachs